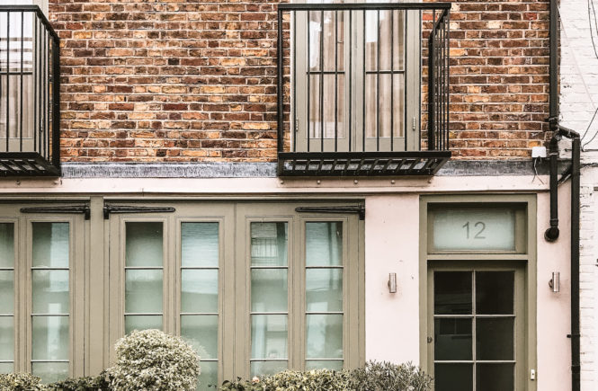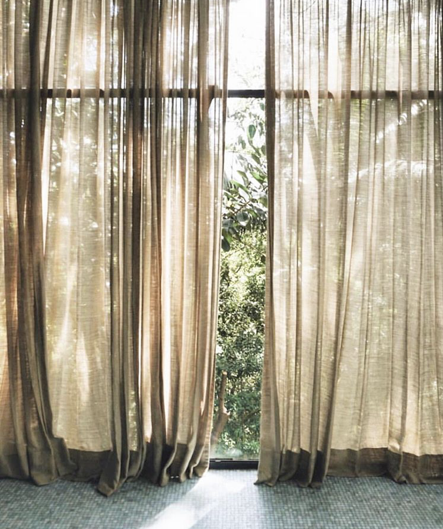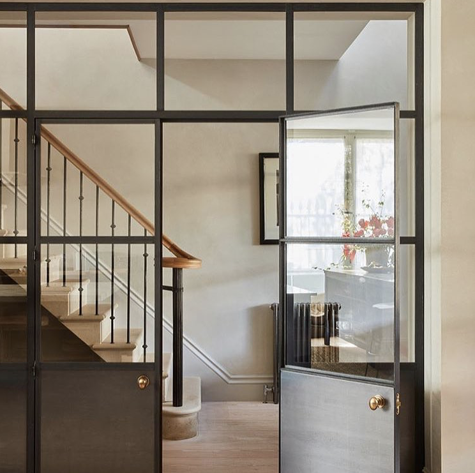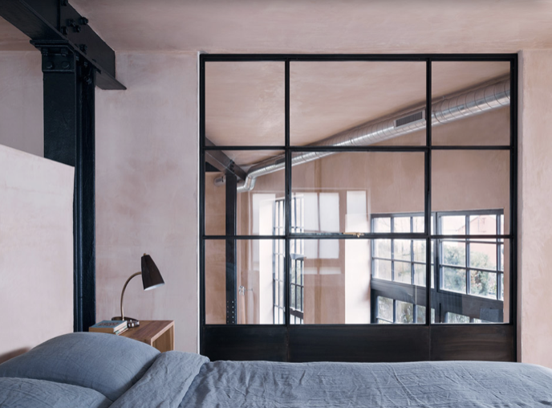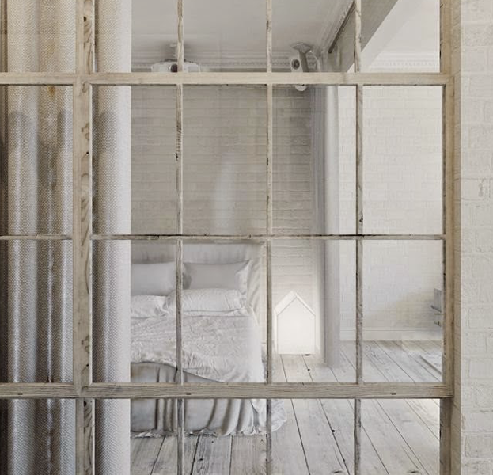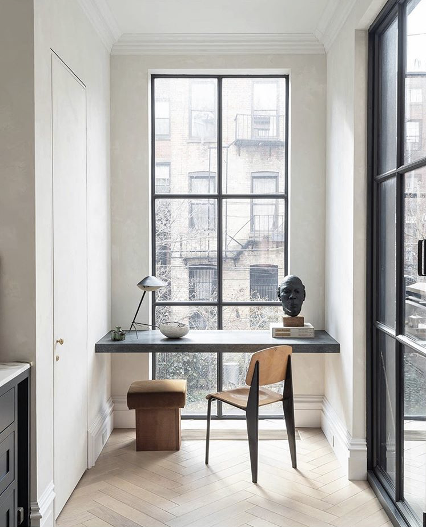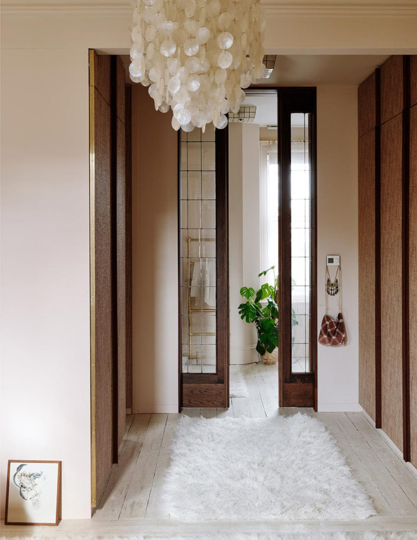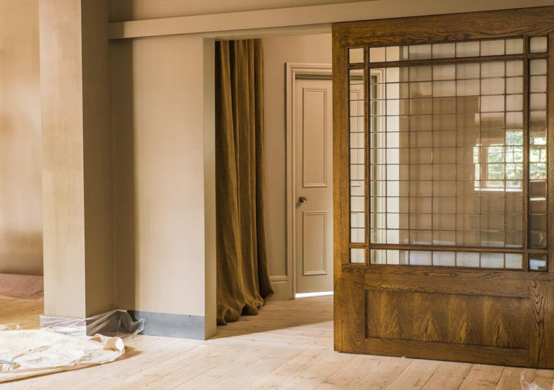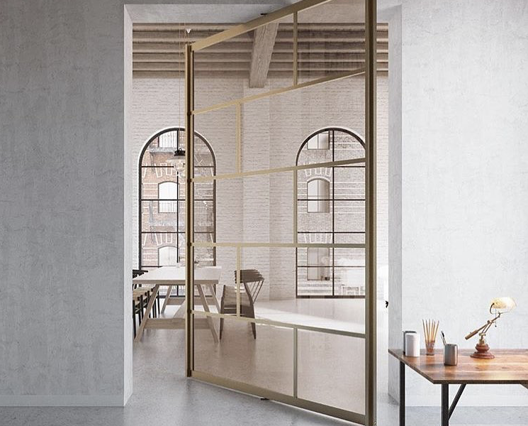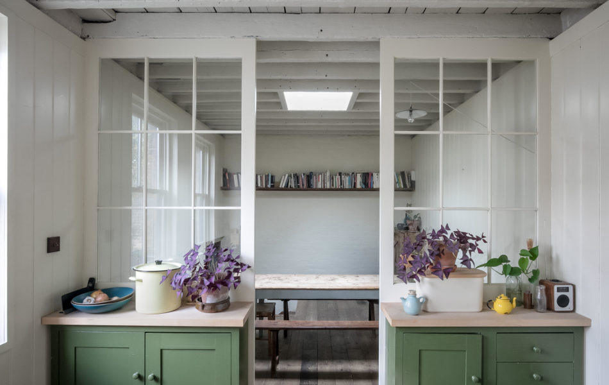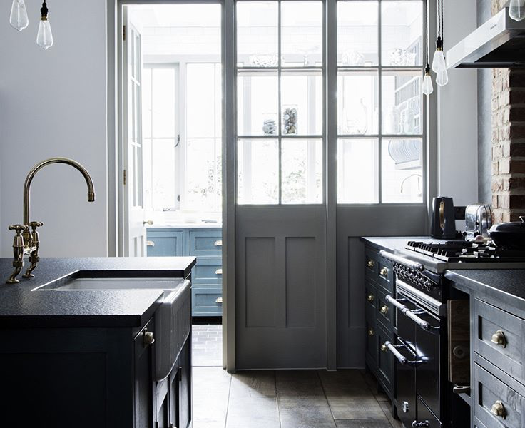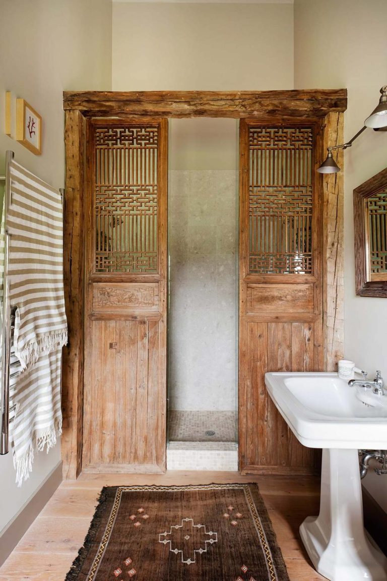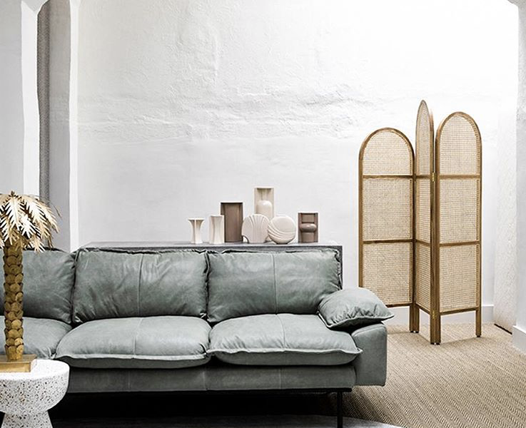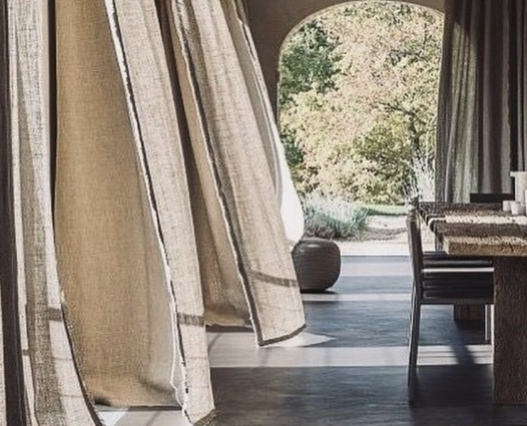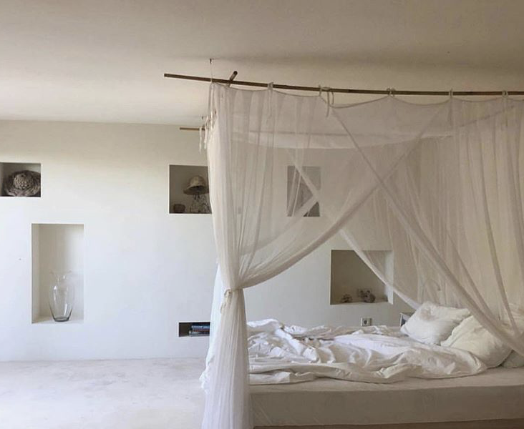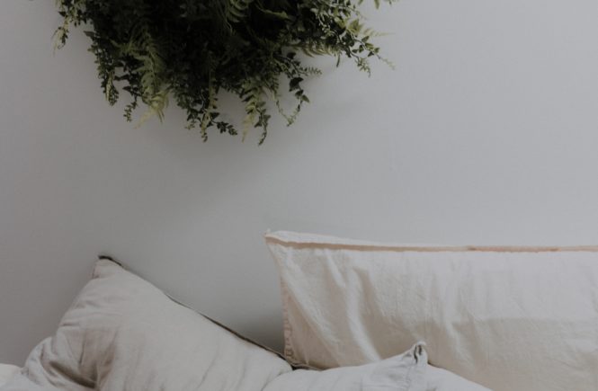“The art of life lies in a constant readjustment to our surroundings.”
Kakuzo Okakura
It feels like centuries since I last posted and the world has changed beyond recognition…
On a personal level I have moved into the magic and mayhem of motherhood and it’s many learnings. It feels as though this theme of metamorphosis is mirrored and magnified on a global scale. We are collectively entering a new chapter as a result of the global pandemic and the long overdue anti-racism movement, and change starts at home.
Self isolation & the ‘new normal’.
I have been ‘self isolating’ for the majority of this year. I stayed close to home during the final days of pregnancy in wet and stormy January, then found myself in the blurry newborn bubble of February which merged into March and the endless days of lockdown…
One of the last posts I had written before the start of this pivotal year was ‘The Rise of the Homebody’, exploring the social trend for staying #inin as a form of self-care and the antidote to our unsustainable 100 mile per hour lifestyles. Little did I know we were set to spend the next three months or more at home in isolation with no choice but to be with ourselves and our immediate surroundings.
The shifts within, and beyond my front door feel seismic. Our lifestyles changed unthinkably overnight and it is certain that these changes will have an effect for many years to come whilst the ‘new normal’ embeds itself within society.
2020 – year of the home hub.
The home has played a central role in our experience of 2020 so far. It has transitioned from a place where many of us started and ended our days, to being the hub of our entire lives. The home is now not a cosy sanctuary away from the world but it is a microcosm of our individual realities, housing a multitude of diverse functions, in addition to its traditional use as shelter and hearth.
Creating an adaptable, multi-purpose home.
Open-plan living, i.e. “an entry-kitchen-dining-living combination that avoids any kind of structural separation between uses” is only a few decades old, according to Kate Wagner in ‘The Case for Rooms’ written for City Lab. An open-plan home benefits from the feeling of unrestricted freedom and being a perfect backdrop for social interaction and laid-back entertaining. However, it has its limitations when it comes to ensuring privacy and quiet, when the home is being used as a base for an array of activities.
The need for flexible space.
During the months spent in lockdown, we have seen our homes play host to home-schooling, work and play; as well as exercise classes, creative pursuits and increased cooking/kitchen use. We have had to adapt our spaces to house each of these activities, yet they do not necessarily peacefully coexist. From experience, trying to ensure that a 4 month old baby stays out of earshot for the duration of a Zoom conference call is a high pressure situation!
I have seen my own previously zen living room turn into a haphazard multipurpose space containing a sofa for relaxing on (which doesn’t happen much at the moment!); a table for dining (but is piled high with books and magazines that are on my ‘to do’ list ); a baby play area consisting of various vessels that my daughter refuses to go in (preferring her mama’s arms); a yoga mat and bolster and a full-size bike trainer that, despite my protestations, is my husband’s pride and joy.
It is far from ideal and I don’t have the answers but I wonder if this spells the end of open-plan living, and a return to enclosed rooms with designated purposes? Or is there a way of maintaining connection throughout the household whilst upholding privacy, quiet and solace when required?
This need for both social interaction and solitude can be addressed by designing zones of open space that are easily concealed behind flexible moveable screens, panels, or sheer curtains.
I have put together below a selection of inspiring ways to bring this element of flexibility that we all need right now in our homes…
Sliding doors.
According to destination salvage company Retrouvius, doors are one of the most commonly reused architectural salvage components. They suggest that “oversized and non-standard size doors can make a space feel generous” and that pairs of doors placed together block sound but allow for visual connection, as per the example below. Retrouvius also recommends thinking out of the box when it comes to hanging, as a pivot hinge could work instead of a traditional hinge or track sliding. See Retrouvius for latest stock including panelled, fully glazed and half glazed doors.
Is the pivot the new sliding door? An impressive design highlight and focal point, if you have the height and volume to accommodate one!
Internal windows.
Interior glass windows ensure continuity, connection and light whilst retaining an element of separation.
Panels and Room Dividers.
A great way to create a necessary division within a space without full separation and a creative way to introduce materials and texture to a room.
Sheer curtains.
Curtains create a feeling of fluidity rather than a formal division. Choice of material is key, with sheer curtains providing a suggestion of separation and heavier linens more effective in enclosing space, enhancing sound-proofing and preventing draughts.
Have you used your home differently this year?
